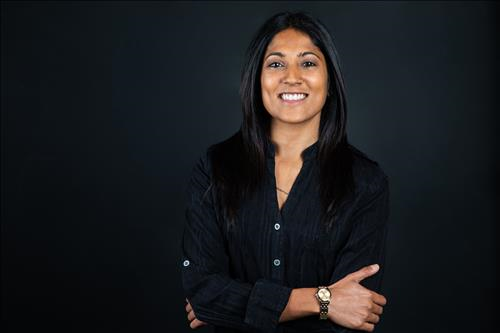Description
Fully Furnished, all inclusive, with a minimum 6-month lease. A rare offering in prestigious Upper Leaside this custom-built home blends timeless design, high-end finishes & quiet luxury. Impressive 24 ft atrium foyer, soaring 11 & 12 ft ceilings, extensive millwork, solid maple kitchen cabinetry, Cambria Quartz centre island, counters & integrated appliances. Hardwood floors throughout. Heated floors in both 2nd floor bathrooms.The primary retreat features French windows, a walk-in closet with organizers, a designer ensuite with custom dressing table & heated floor. The large second bedroom offers its own designer ensuite with heated floor, closet with organizers & Juliet balcony.Spacious family room overlooks a chef's kitchen perfect for entertaining. Floor-to-ceiling & bay windows flood the home with natural light. Walk out to a private landscaped backyard with deck & BBQ gas line. Bright lower level offers a guest bedroom, ensuite bath, great room & walk-up to garden.Located in coveted North Leaside, walking distance to top-ranked Northlea Elementary & Middle School (French Immersion), lush ravines, Serena Gundy Park, Sunnybrook Park, future LRT and public transit. Steps to Bayview Ave boutiques, shops, fine dining, Sunnybrook Hospital, Longos, Costco, Farm Boy , Homesense & more.
Additional Details
-
- Community
- Leaside
-
- Lot Size
- 32 X 121.46 Ft.
-
- Approx Sq Ft
- 1500-2000
-
- Building Type
- Detached
-
- Building Style
- 2-Storey
-
- Taxes
- $0 ()
-
- Garage Type
- None
-
- Parking Space
- 2
-
- Air Conditioning
- Central Air
-
- Heating Type
- Forced Air
-
- Kitchen
- 1
-
- Basement
- Finished, Walk-Up
-
- Pool
- None
-
- Listing Brokerage
- HOMES WITH SOPHIA REALTY INC.
Features
- Furnished













































